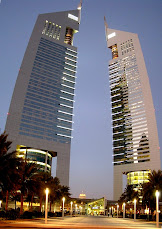Anara tower will have 125 floors and will reach a height of about 700 meters. Its sponsor is the signature emirati Tameer. The design is the work of the British firm Atkins, who had previously achieved the projects of other buildings in Dubai (the tower "green" 400-meter lighthouse and Iris Bay, a project smaller).

This multi-use building will contain offices (including the headquarters of the promoter Tameer), shops, a luxury hotel with 250 rooms, 300 apartments and an art gallery exhibitions and auctions.
The building will contain an apartment that is expected to become the most expensive in the city of Dubai, with its own swimming pool in height and an exclusive elevator to the apartment.
The tower will emerge on a podium or atrium and will be raised in two bodies, united in the center of a large shaft of glass union.

The tower will be marked by gardens in height every 27 floors. These gardens will be located on a large platform that will unite the two nuclei of the tower around the shaft.
The tower will be topped by a large empty circle, in the center of which is located a glass capsule sustained by 3 arms and giving the appearance of being a large wind turbine. That capsule will contain a restaurant with panoramic views over the Sheik Zayed Road, the most important avenue of Dubai.
The Anara not exceed the Burj Tower Dubai, but will undoubtedly be one of the buildings of the players busy skyline of Dubai, as well as the largest project of studying architecture Atkins.







